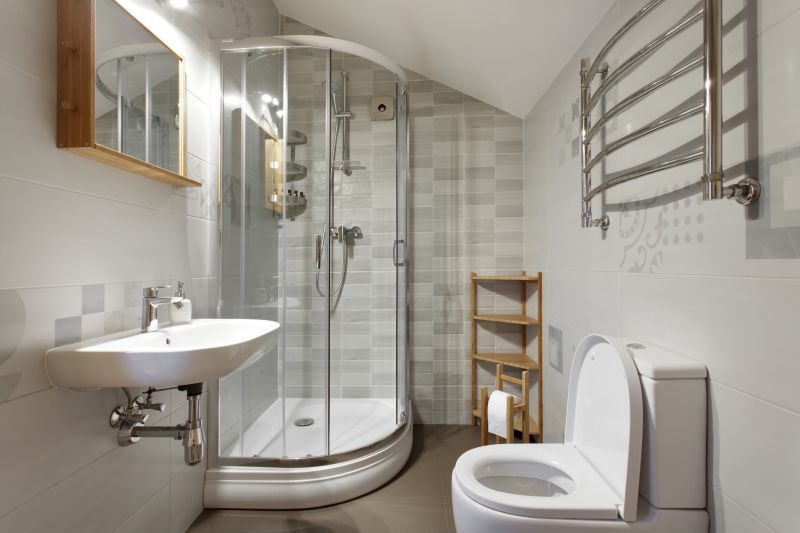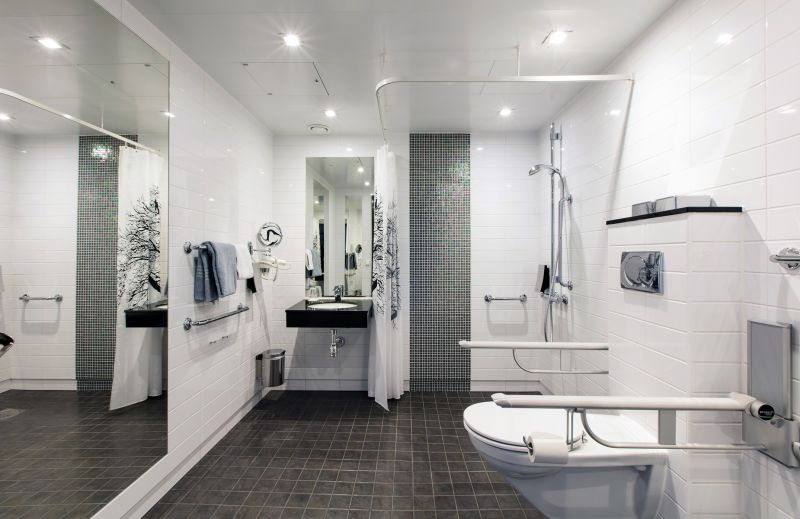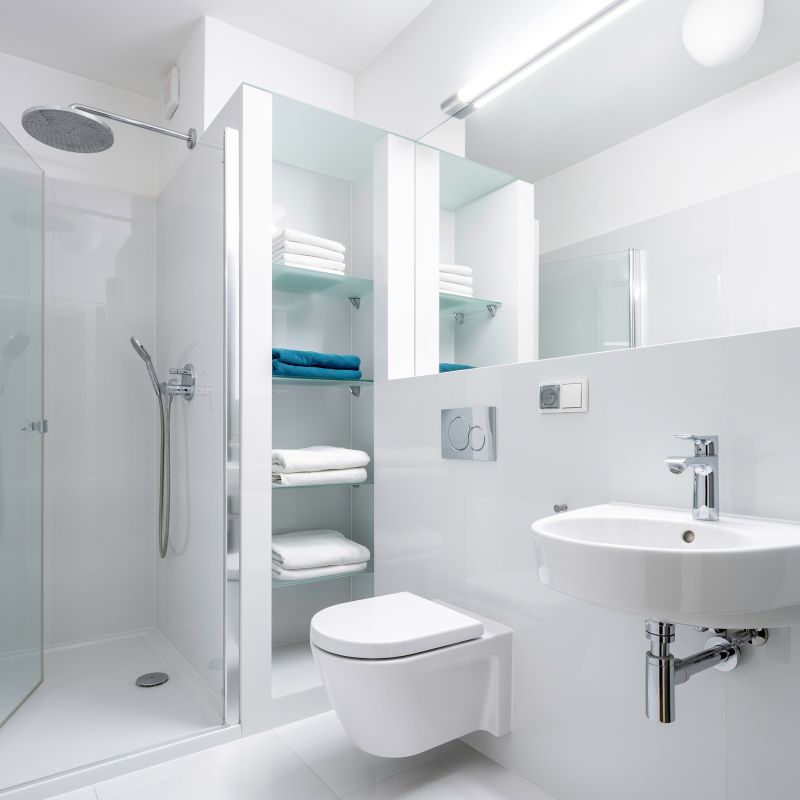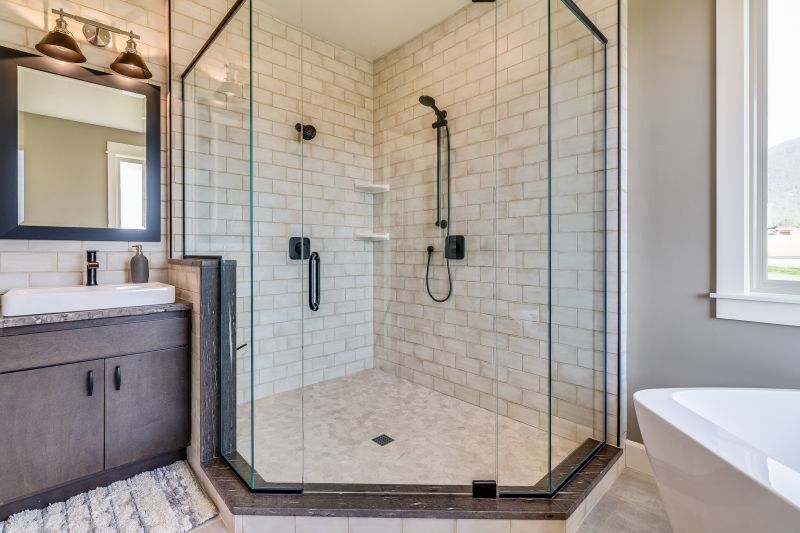Design Tips for Small Bathroom Shower Layouts
Designing a small bathroom shower requires careful consideration of space efficiency, aesthetic appeal, and functionality. With limited square footage, selecting the right layout can significantly impact usability and visual harmony. Various configurations can maximize the available area, making the bathroom appear larger and more inviting.
Corner showers utilize an often-underused space in small bathrooms. They typically feature a quadrant or neo-angle design, which fits snugly into the corner, freeing up more room for other fixtures and storage.
Walk-in showers create a seamless look that enlarges the feel of a small bathroom. They often use frameless glass panels, which reduce visual clutter and make the space appear more open.




| Layout Type | Advantages |
|---|---|
| Corner Shower | Maximizes corner space, compact design |
| Walk-In Shower | Creates an open feel, easy to access |
| Glass Enclosure | Enhances visual space, modern look |
| Sliding Door Shower | Saves space, prevents door swing |
| Neo-Angle Shower | Fits into corner, stylish appearance |
| Open Shower | Minimalist design, easy maintenance |
Optimizing small bathroom shower layouts involves balancing space constraints with design aesthetics. Incorporating glass enclosures can make the area seem larger, while choosing sliding doors avoids the need for clearance space. Compact fixtures and strategic placement of accessories further enhance functionality without sacrificing style. Incorporating built-in niches or shelves within the shower area can also maximize storage while maintaining a clean look.
Innovative ideas such as using light-colored tiles or large-format materials can reflect more light, making the space appear larger. Incorporating mirrors within or adjacent to the shower area can also create an illusion of depth. For small bathrooms in Powell, Tennessee, selecting durable, easy-to-clean materials ensures longevity and ease of maintenance, essential for tight spaces.

